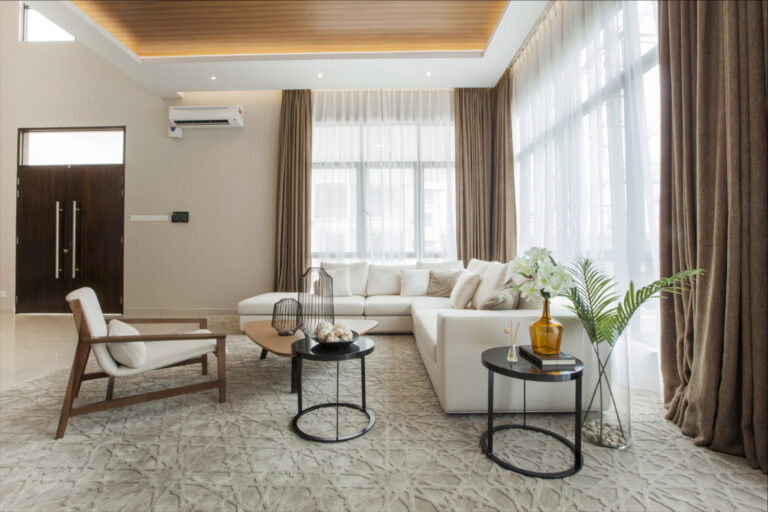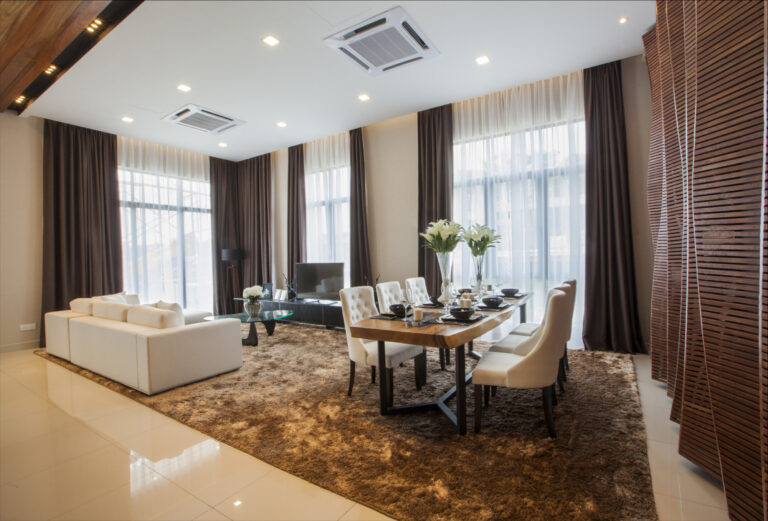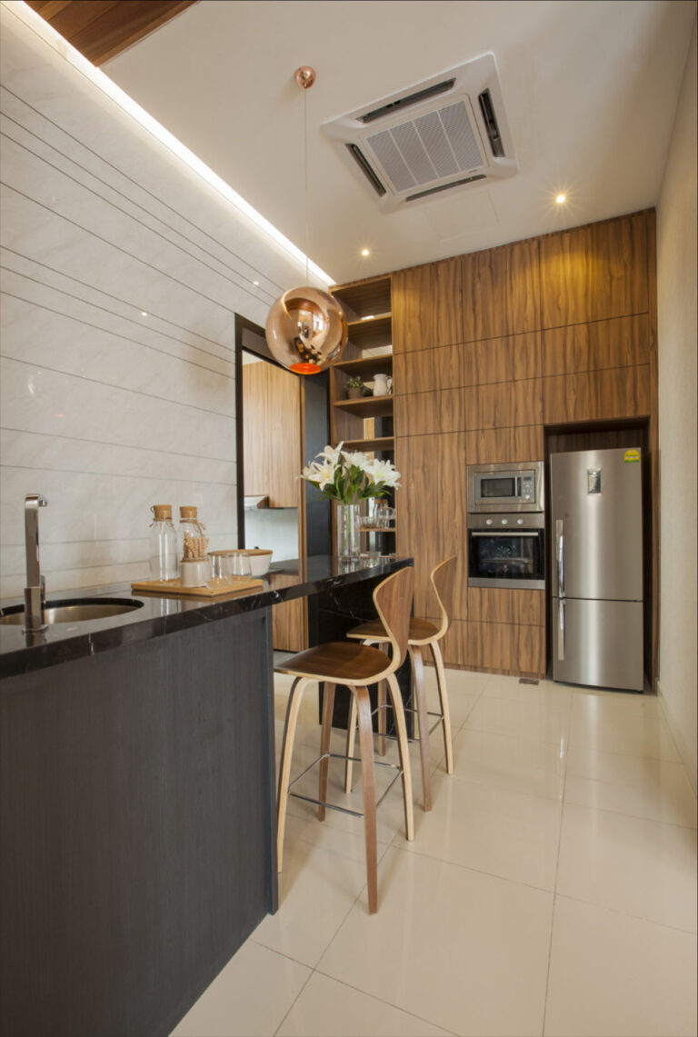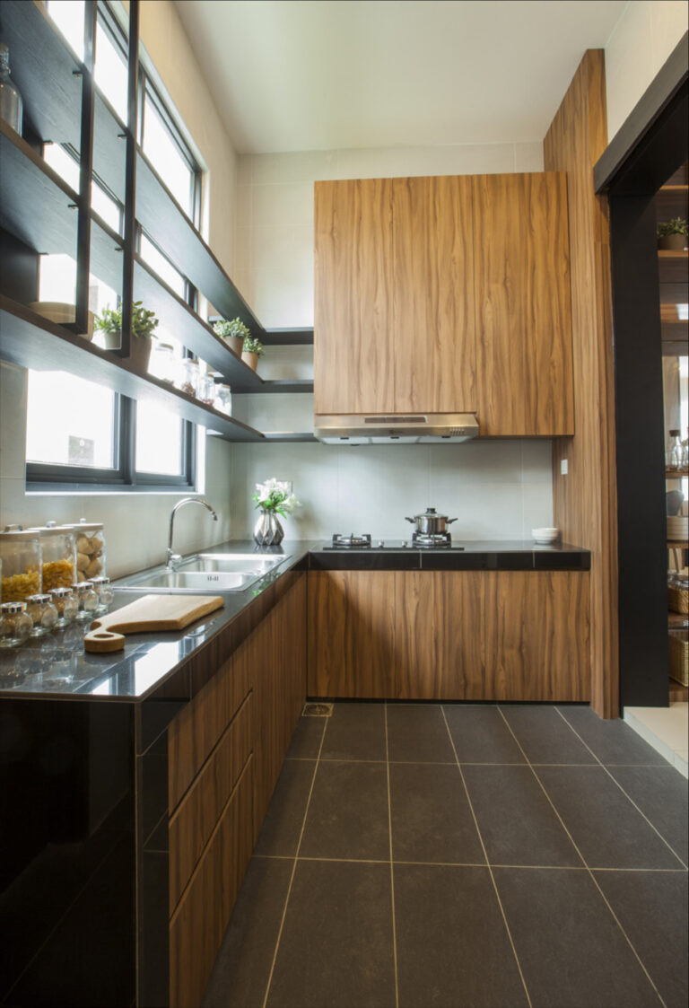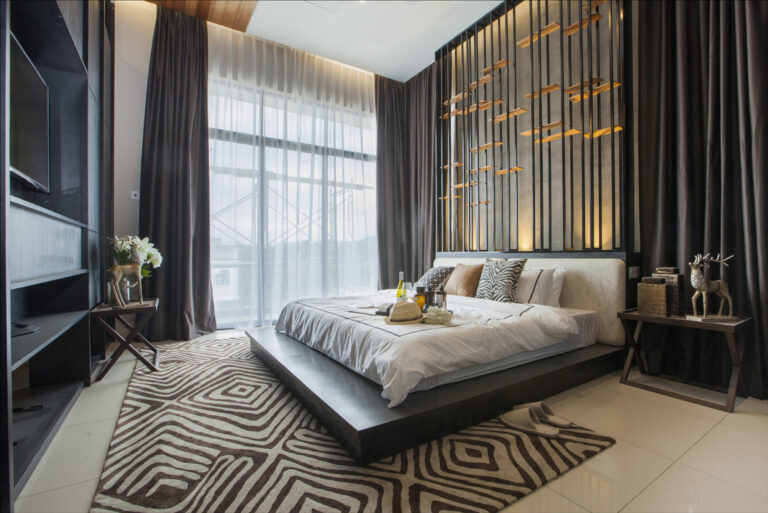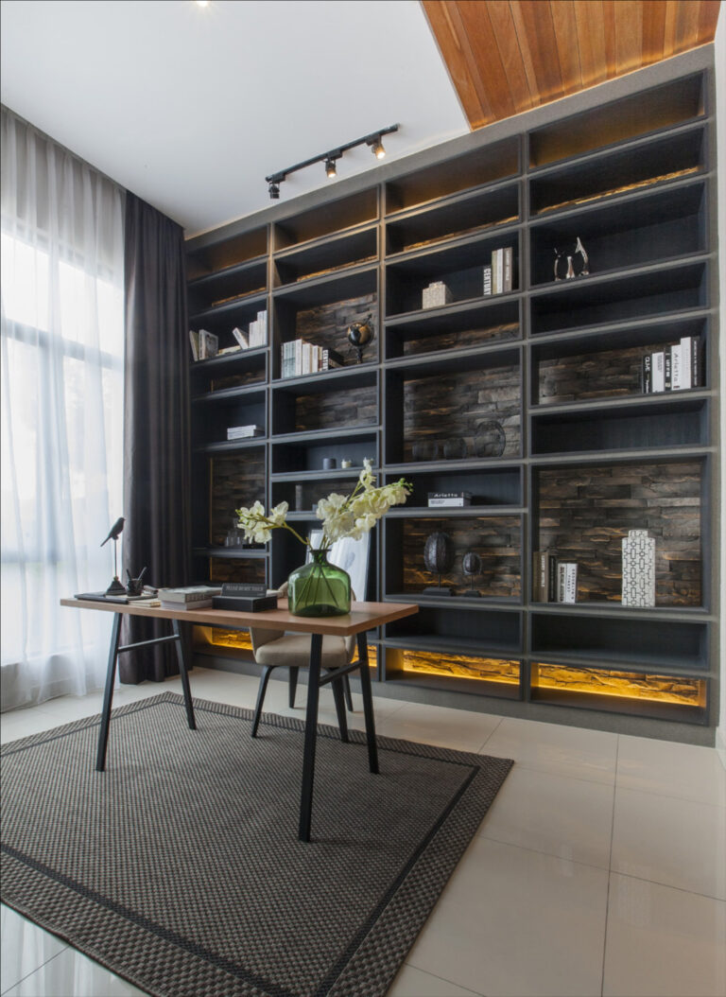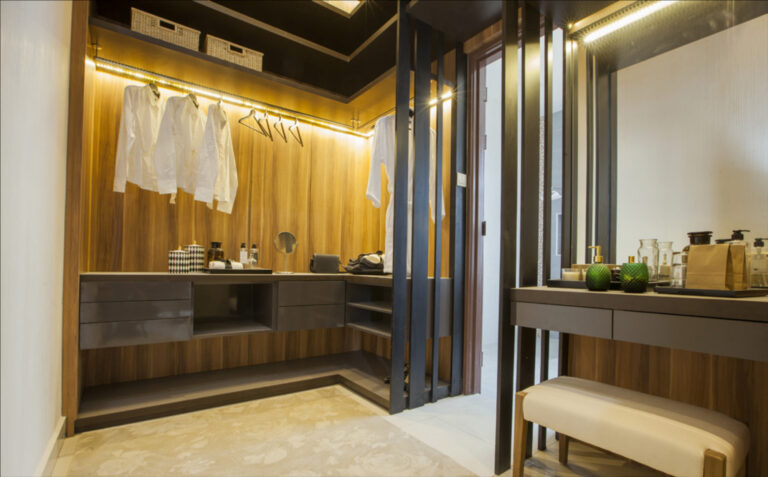Verge 32
3 Storey Semi-D
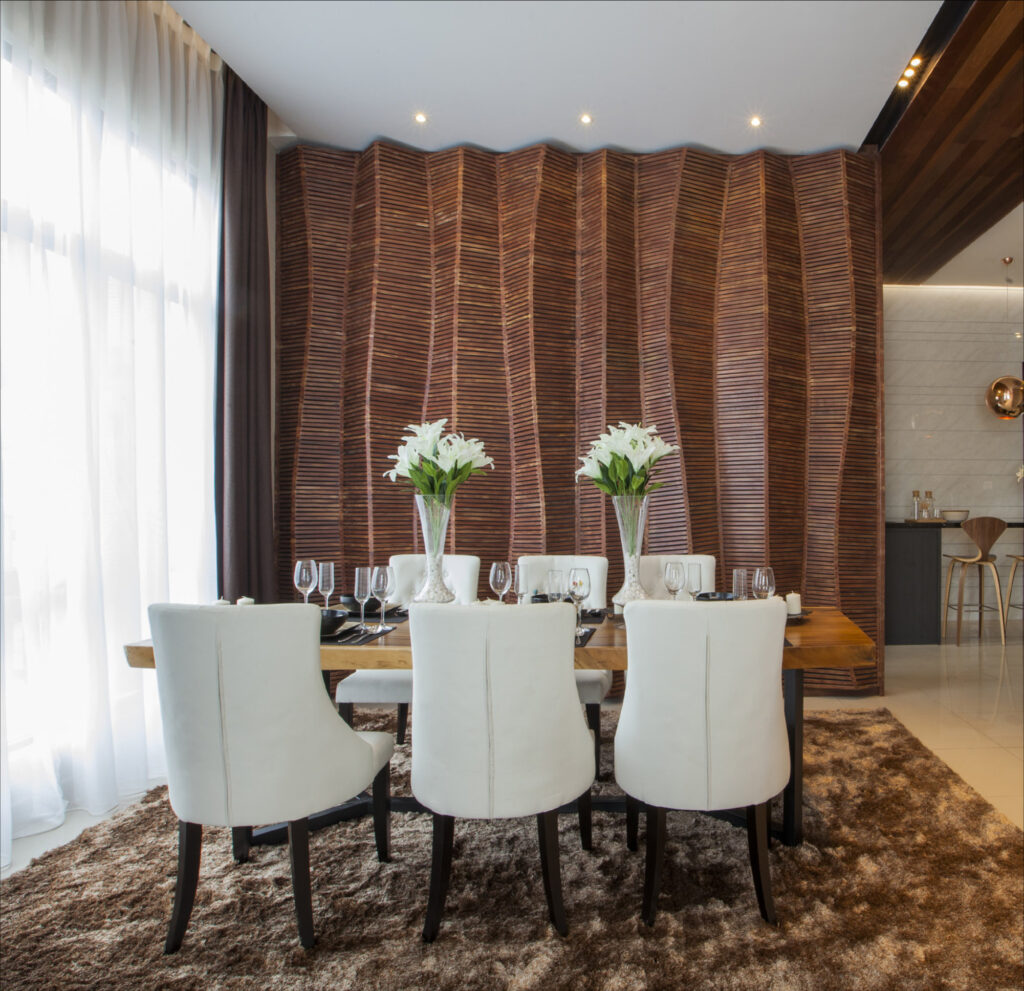
kcc development (m) sdn. bhd.
taman melawati, kuala lumpur
3,375 sqft
interior conceptual design, spatial planning & build
january 2016
RM 570,000

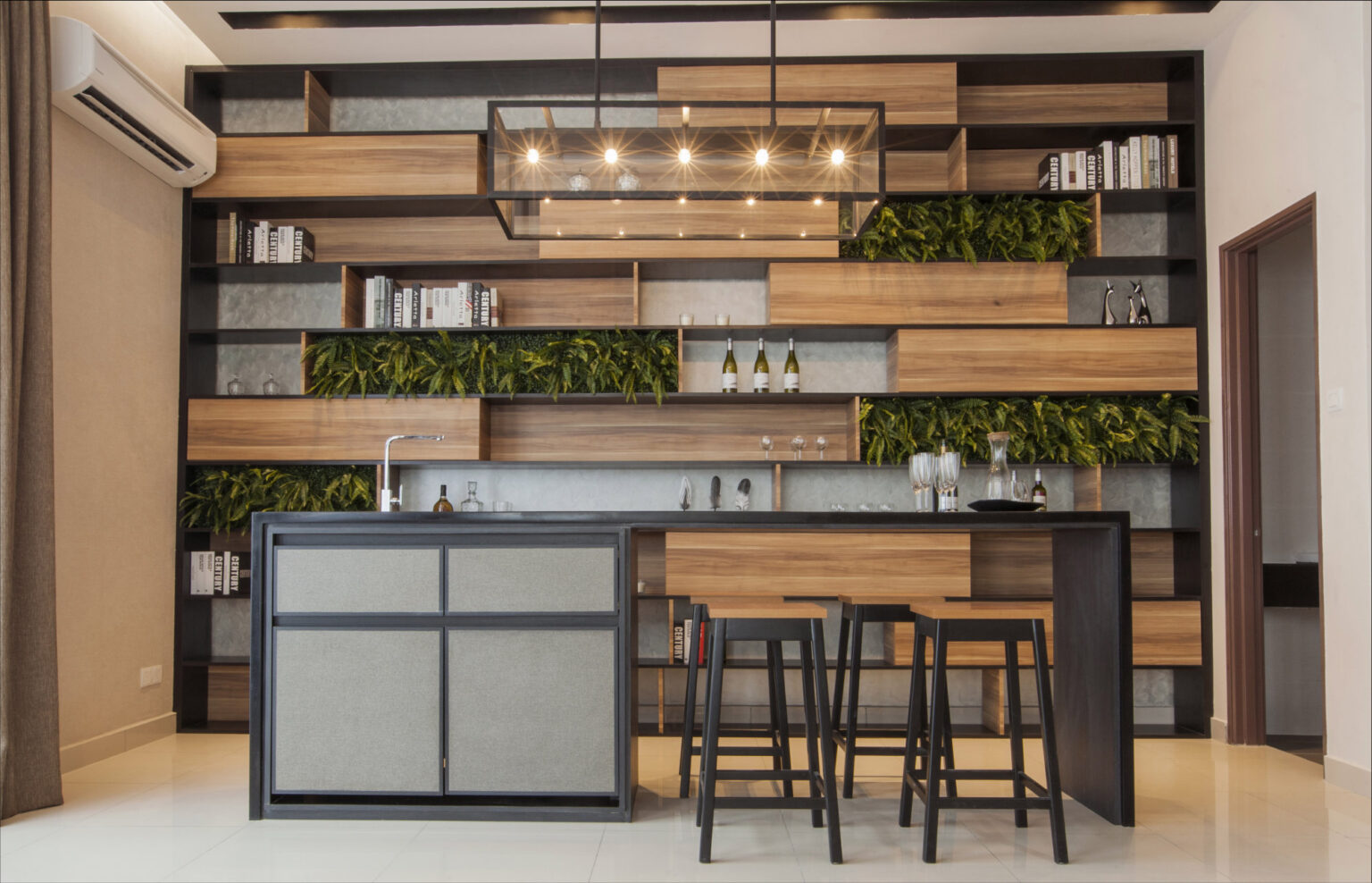
Located amongst lush greenery, this triple-storey semi-detached residence is modelled after a modern tropical theme that features natural materials, minimalist elements and a breezy interior. Welcomed by a high, palatial ceiling foyer, guests are immediately put to ease with its selection of a generously wide L-shaped soda, cosy timber ceiling as well as a bar counter made from wood and steel in this inviting guest lounge.
Warmth and comfort take the centre stage in the design of this conjoint living and dining space. Finished with a plush 25 feet long shag rug, the space is also decorated with an organic wall feature inspired by leafy vein motifs that resonates with its gorgeous, solid Raintree slab dining table. Aside from that, the marble-like walls and Black Marquina marble counter elevated the dry kitchen with a sense of luxury. Separated from the dry kitchen by a sliding door, the wet kitchen is furnished with plenty of storage without sacrificing its source of natural lighting through the use of open shelves.
The master bedroom on the highest level is essentially divided into two halves – the bed chamber and study room. Equipped with a series of full-length folding Louvre panels, both areas could be occupied without causing any disturbance to their users while enhancing its resort-like vibe. In addition to that, the walk-in wardrobe is parted into His & Hers as its mirror ceiling generates the illusion of height. Meanwhile, the other two bedrooms are customised to two varying style. One of the bedrooms is designed with a modern monochromatic palette and trendy-looking rug as the other is fashioned with a stylish yet functional walk-in wardrobe within a limited amount of space. Both designs have perfectly outlined the potential and versatility of its rooms

